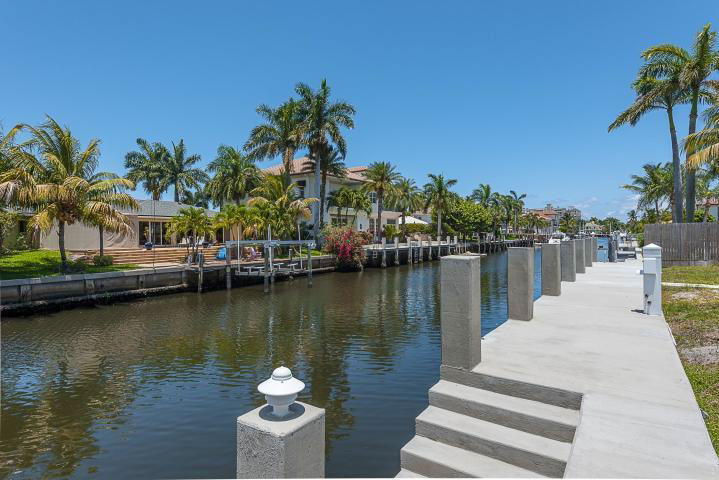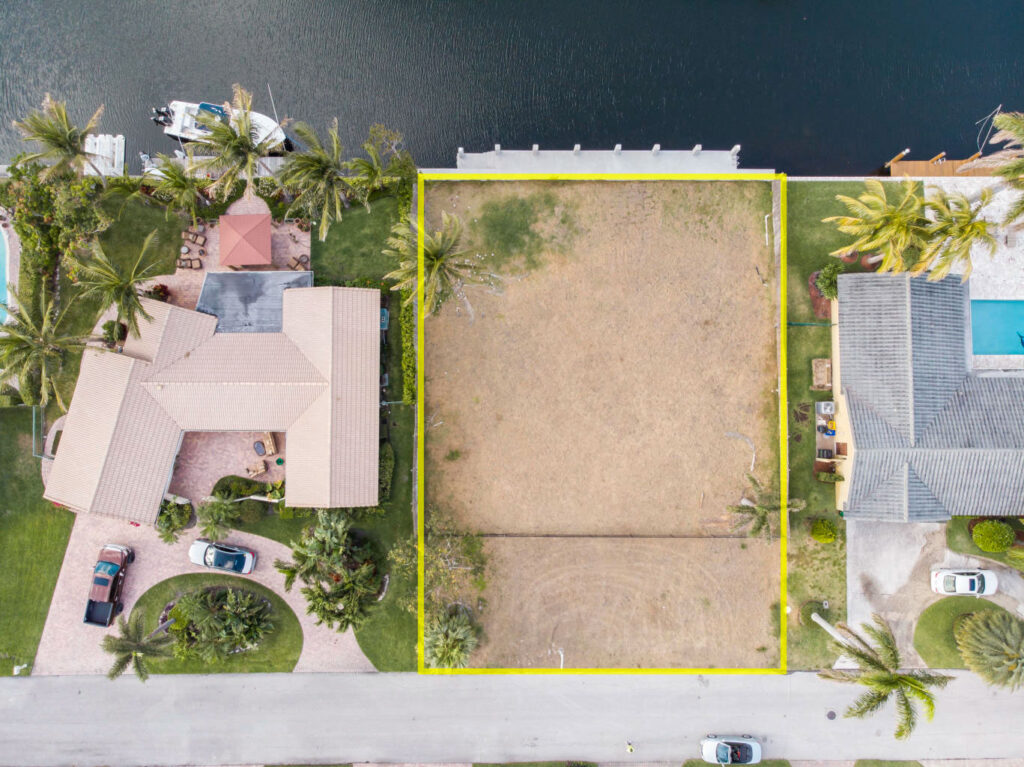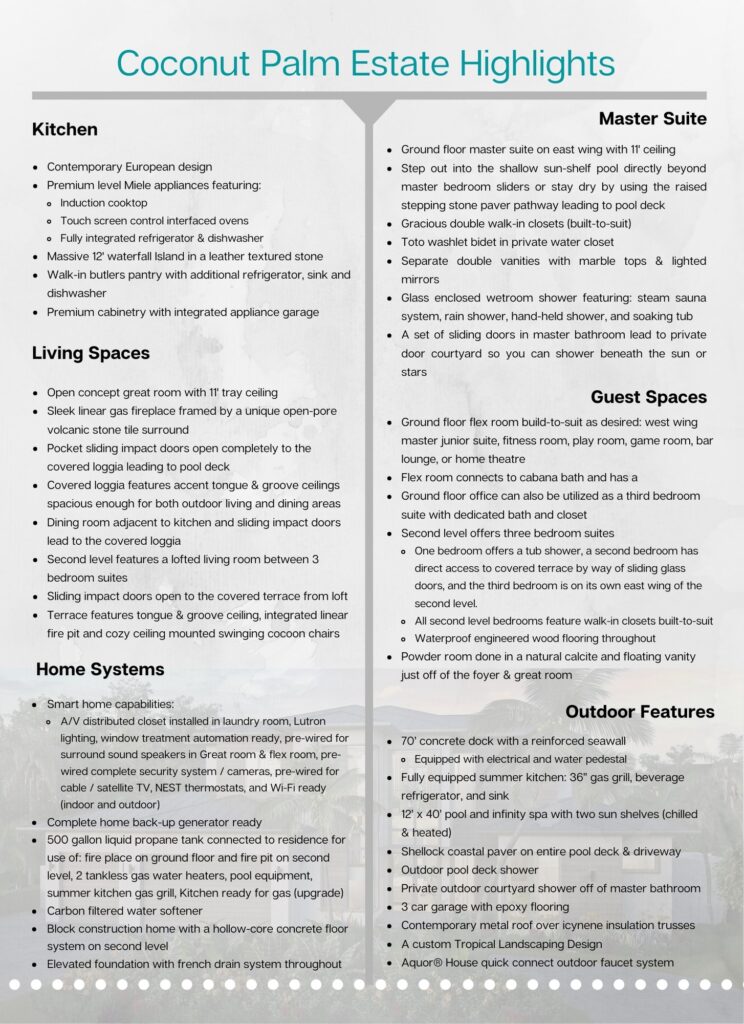Coconut Palm Estate
933 ALLAMANDA DRIVE IN TROPIC ISLE, DELRAY BEACH, FL
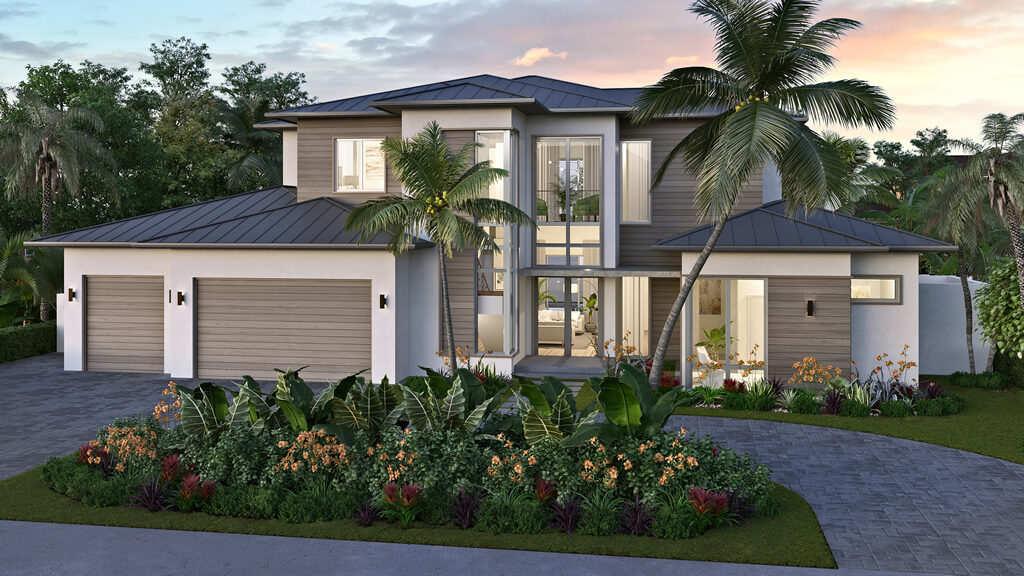
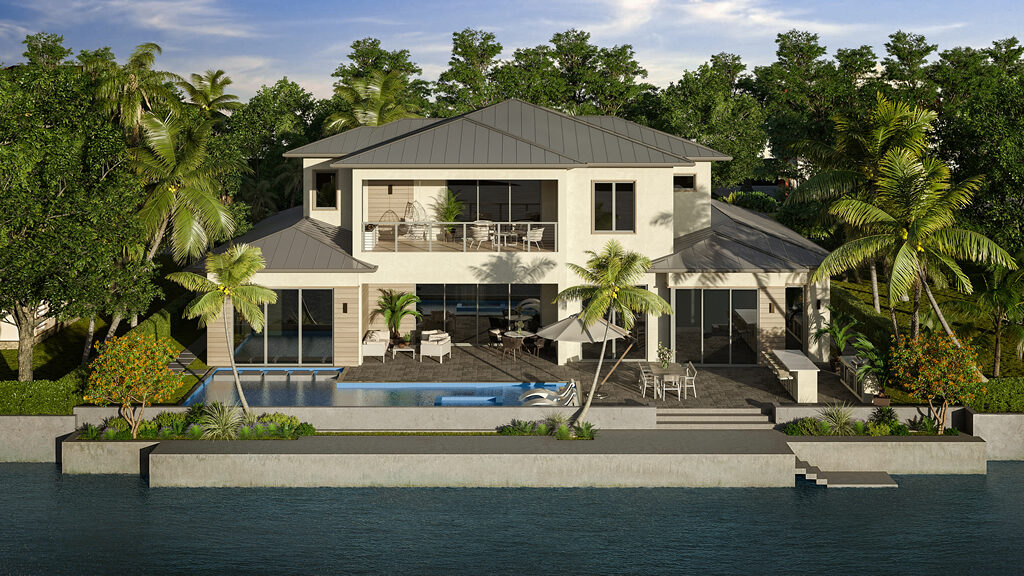
Available Summer of 2020
Estate Specifications:
Acres: 0.2231
Lot Square Footage: 9,720 sq. ft.
Lot Dimensions = 90 front x 108
Under Roof = 5,744 sq. ft.
Under AC = 4,493 sq. ft.
2 Story Luxury Estate with a 3 Car garage, and new concrete 70’ dock
Style: Transitional Coastal Contemporary
6 Bedrooms / 6 Full Bath and 1 Half Bath
12 x 40′ Luxury Pool and Spa
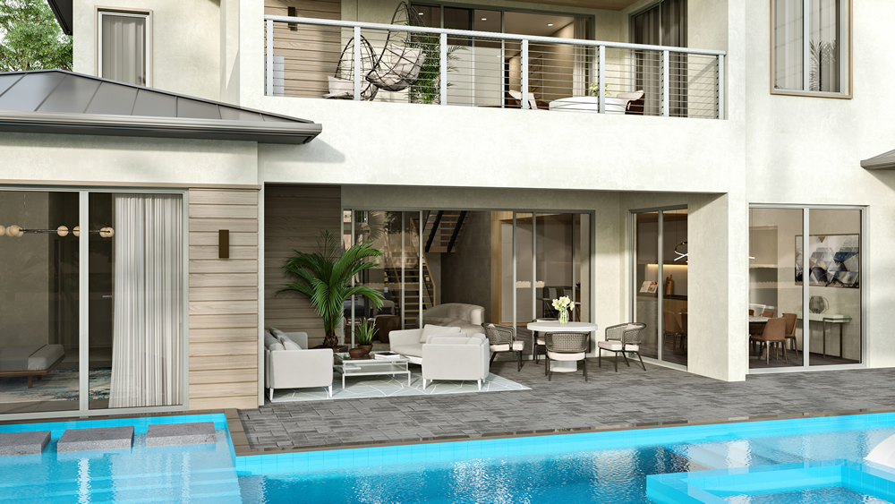
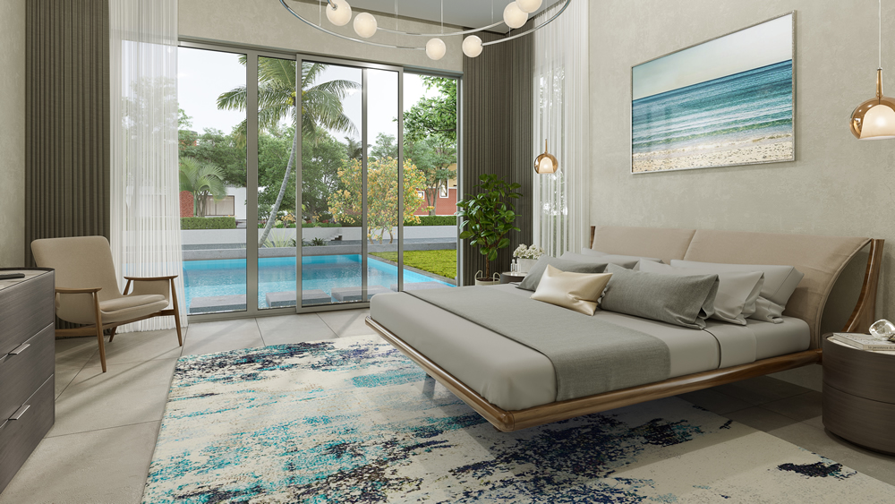
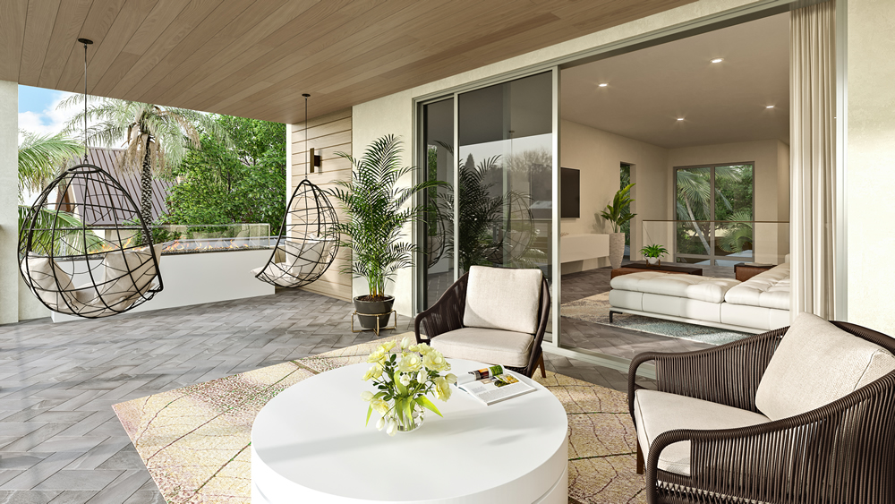
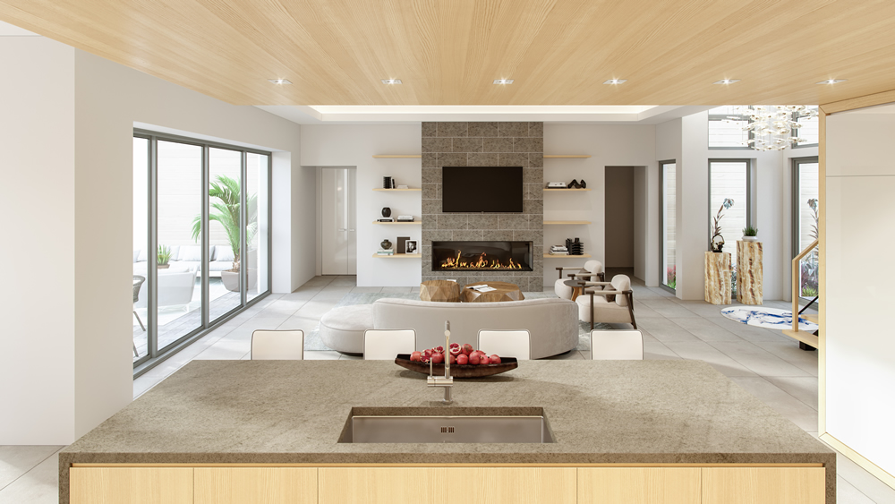
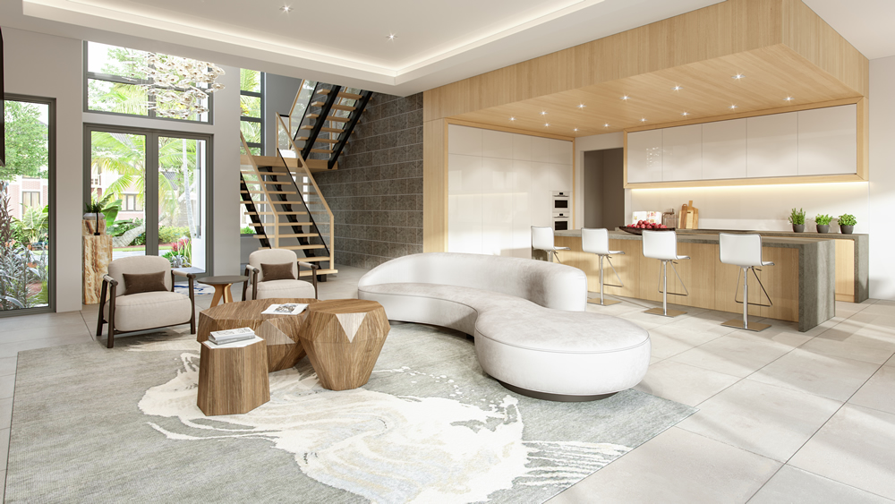
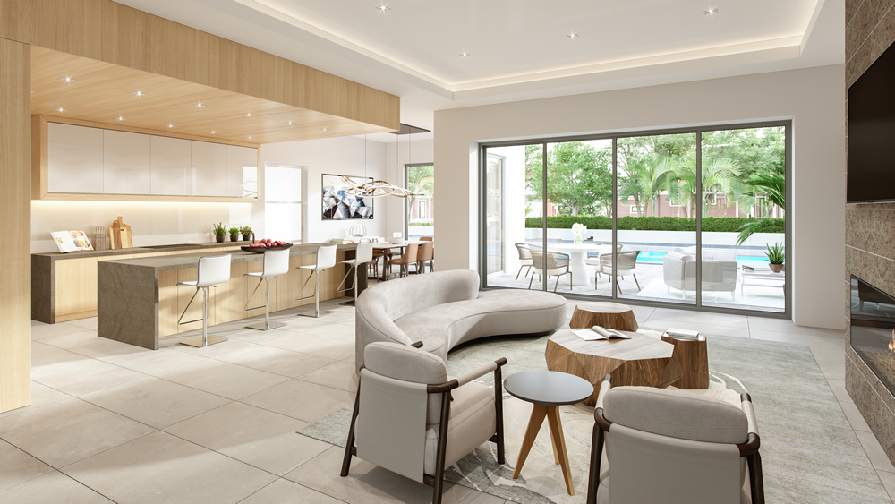
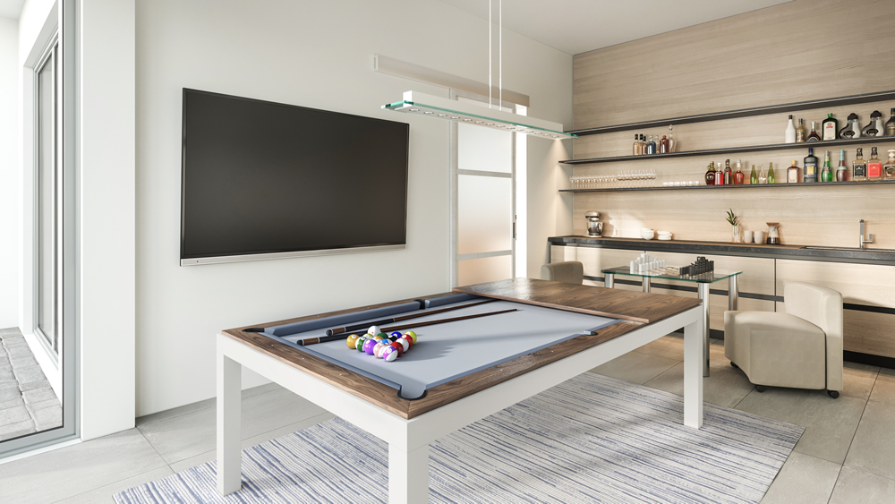
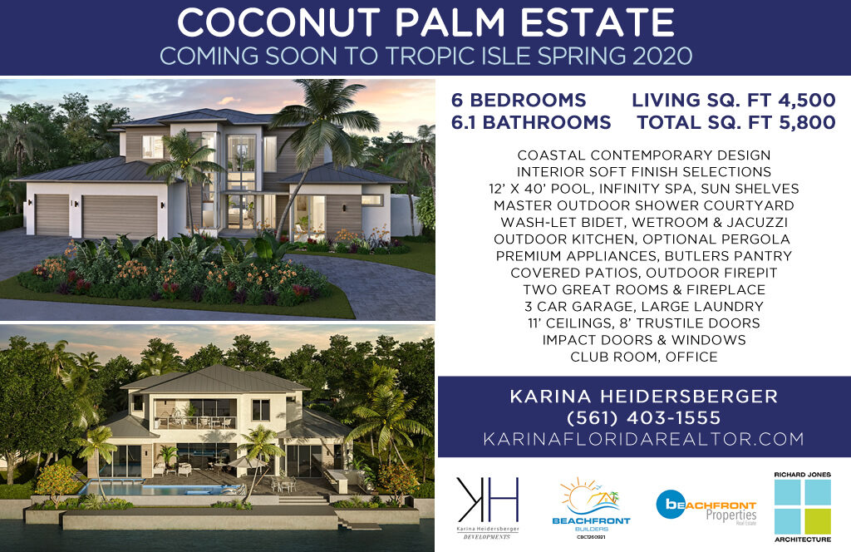
Key Features:
- Timeless Design with an open floor plan, 2 Great Rooms (Downstairs & Upstairs), 2 convertible rooms (Club Room & Office) 2 linear gas fireplaces, Under roof Patios, Large Master EnSuite with outdoor courtyard shower, landscape architecture designed that captures a Florida lifestyle, 70′ Concrete Dock and Luxury Pool and Spa that has two walk-in shelfs.
- Property’s backyard is facing North for desired sun exposure. The Sun will rise north of true East and set north of true West during summer whereas during winter, the Sun will rise south of true East and set south of true West.
- Location: Tropic Isle neighborhood is Delray Beach’s elite waterfront property with deep finger canals for avid boaters. The deep-water canal has access to the Ocean without any fixed bridges. The neighborhood is on the east side of Federal Highway, south of Linton Blvd, west of the Intracoastal Waterway. The property location is 7 minutes’ drive from Downtown Atlantic Ave and beach, walking distance to the closest shopping plaza on Linton and Federal highway, which includes Trader Joes, Pier 1 Imports, Venetian Spa, and top-rated restaurants.
- Architecture by award winning Richard Jones of Delray Beach
- Construction by Beachfront Builders
- Interior Design by Sklar Design and Furnishings
- Real Estate Brokerage: Beachfront Properties
- Developer by KH Development
- Virtual Staging provides the option to purchase the furnishings turn key
- Customization options for interior soft finishes
- Coconut Palm Estate Design & Build Booklet with all material selections
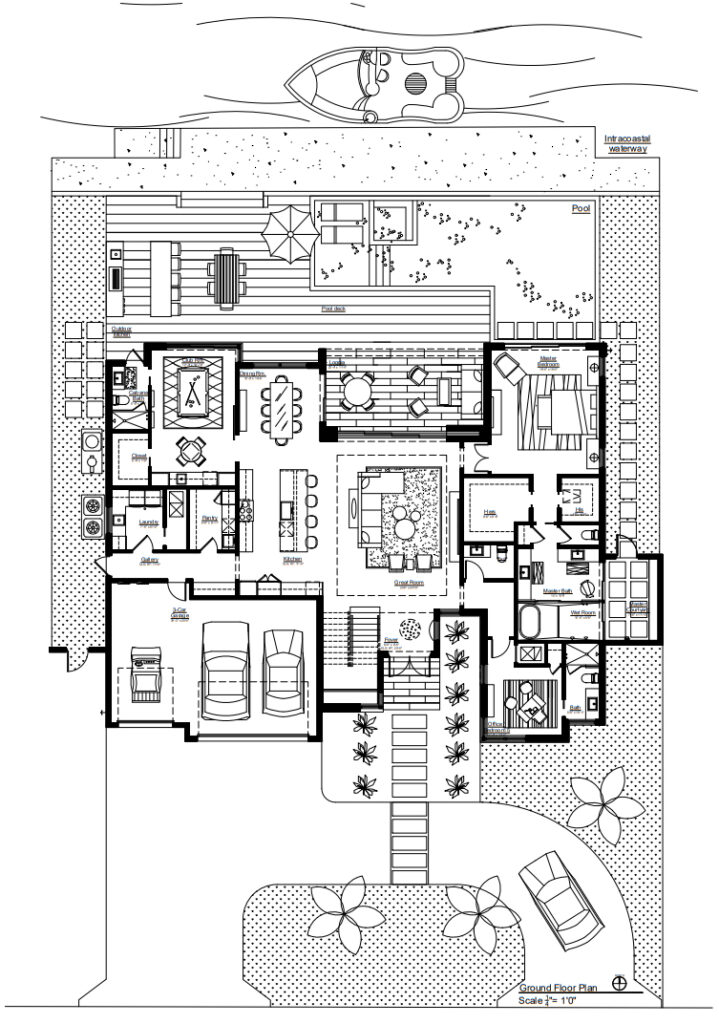
1st Floor Rooms & Features:
- 3 Car Garage – 648 sq ft.
- Loggia (Patio) under roof 266 sq ft
- Total Rooms: 3
- Master Bedroom Ensuite with his and her walk-in closets (16′ x 18′)
- Master Bathroom with a Wash-let bidet toilet and wetroom with jacuzzi
- Master outdoor shower courtyard with stepping stones to pool
- Kitchen including Premium Appliances and butlers pantry
- Laundry Room with utility closet (7 x 8′)
- Club room 12 x 19: Converted to a Billiard or Fitness Room including wet bar, closet storage, and cabana bathroom
- North Facing Bedroom or Office (11′ x 10′) with a full bath and closet
- Great Room with Linear Fireplace (20′ x 24′)
- Dining Room (12′ x 14′)
- Loggia, covered patio with full sliding door (23′ x 11)
- Powder Room near entryway
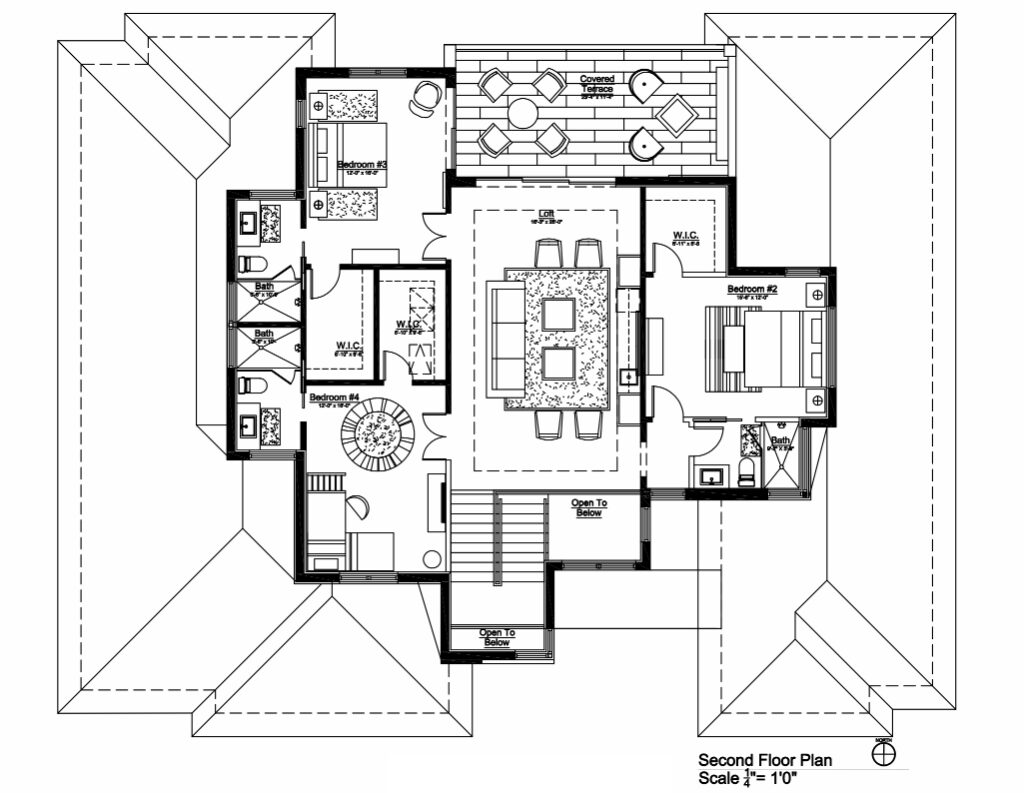
2nd Floor Rooms & Features:
- Loft with wet bar and AV (16 x 26′)
- 3 Bedrooms with Full Bathrooms and walk in closets
- Covered Patio Balcony with a linear fireplace (23′ x 11′)
- Spacious Loft with an AV/TV and wet bar setup
Waterfront Overview:
